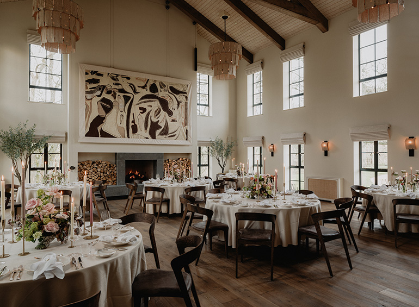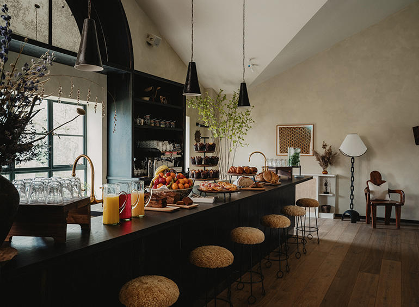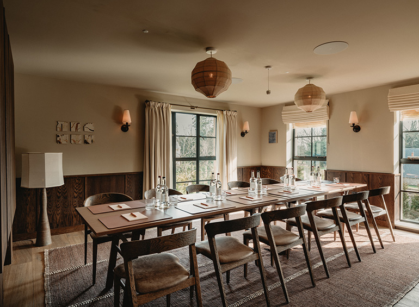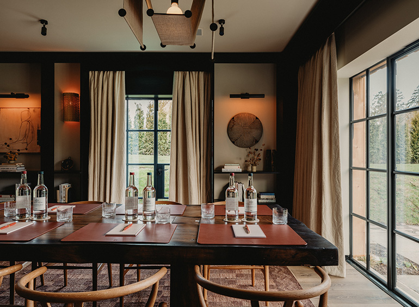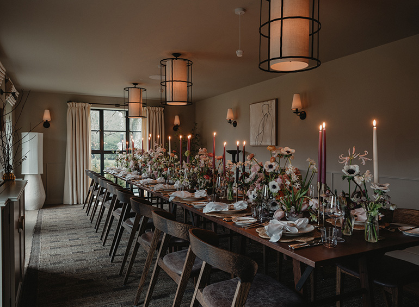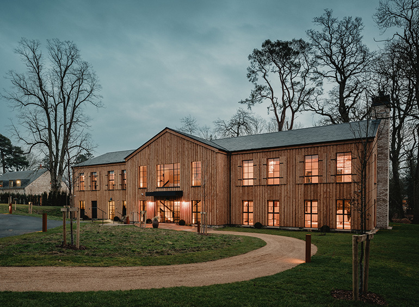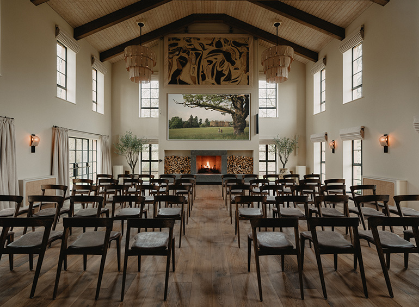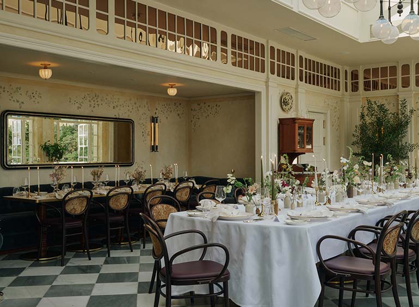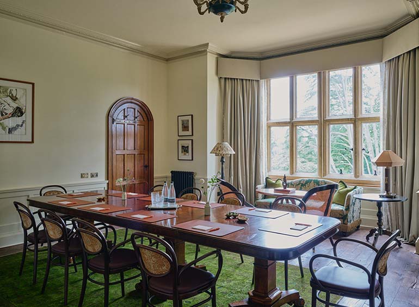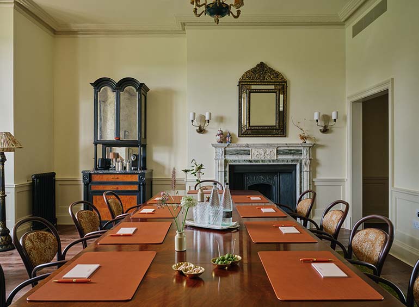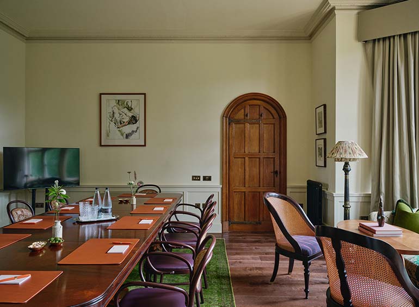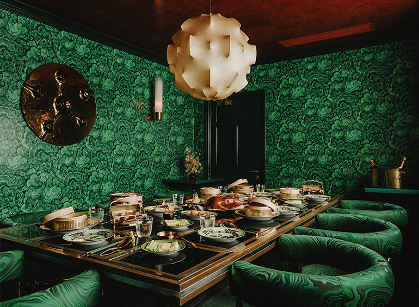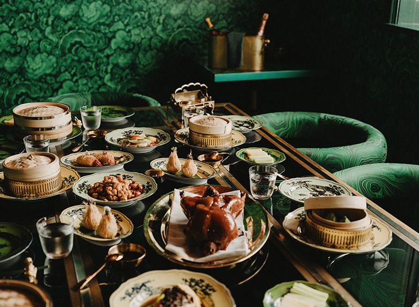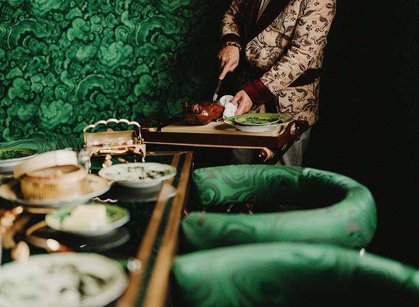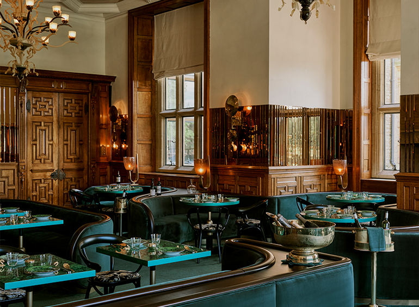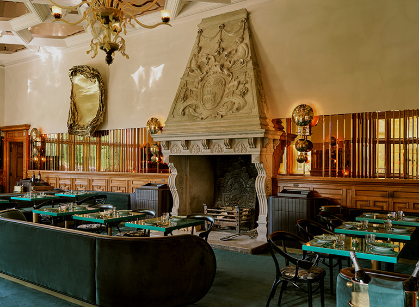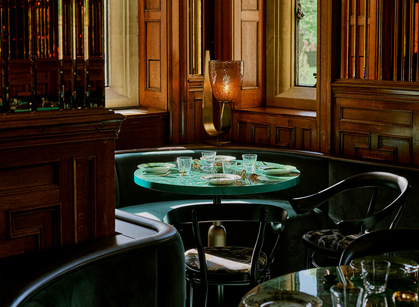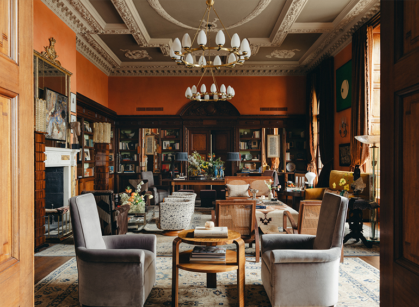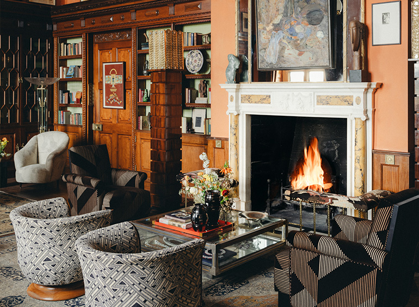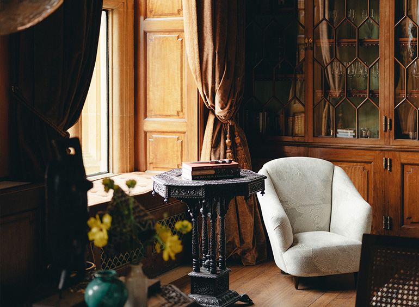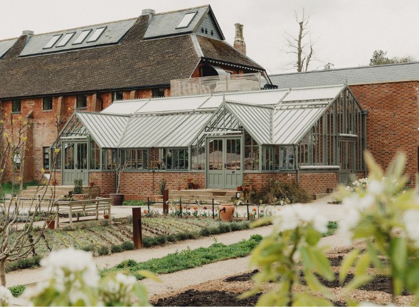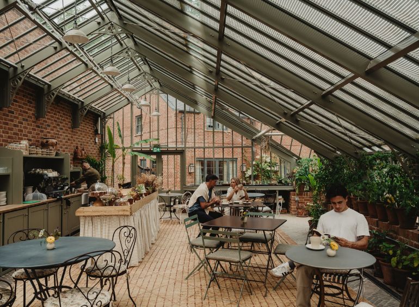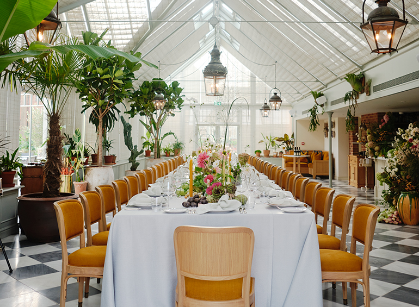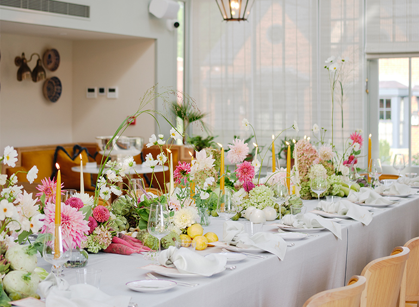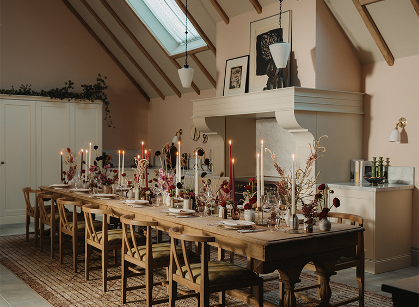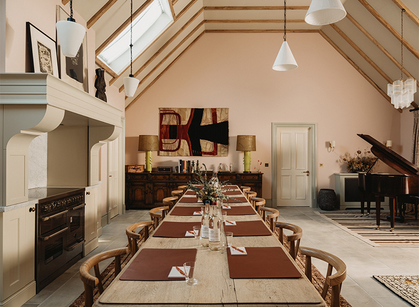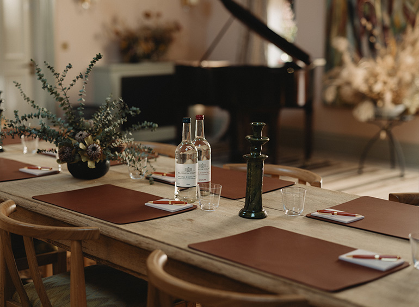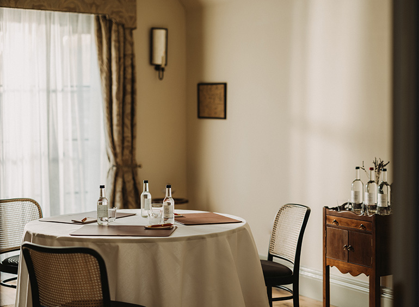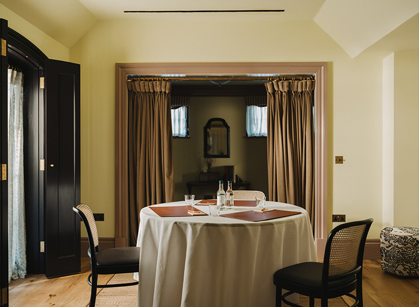Private spaces at estelle manor
Meeting Rooms & Occasions
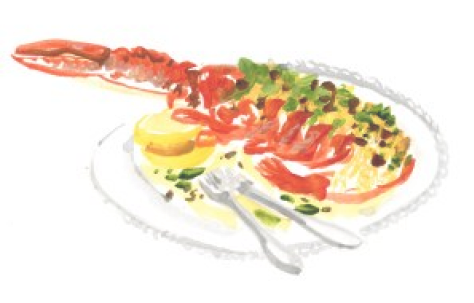
Some occasions deserve something special, and we’ve a selection of spaces perfect for a number of private events, from meetings and conferences to private dining in oxfordshire.
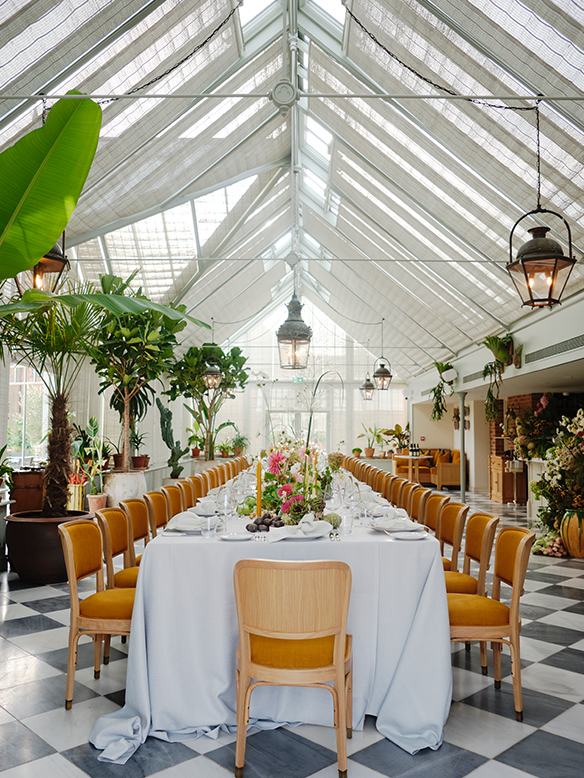
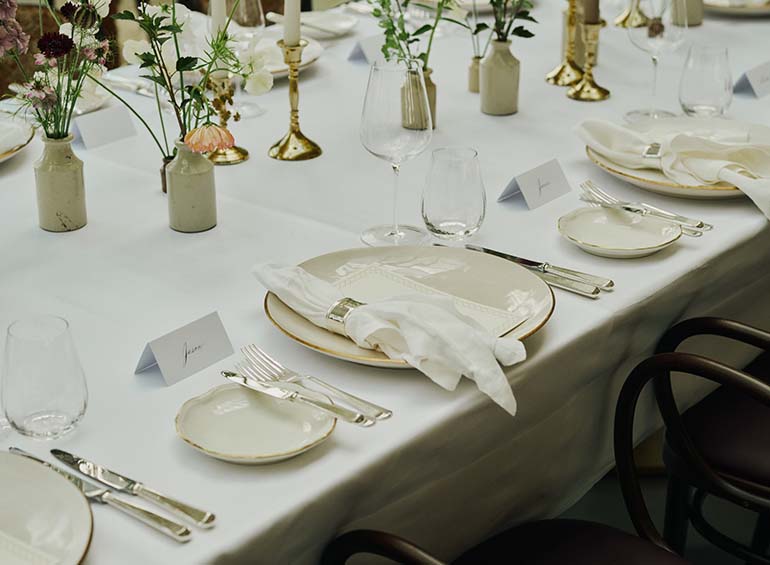
Our private event spaces range in size from 16 square metres to 317 square metres and can accommodate between 10 and 100 people.
Food and drinks menus – ranging from cocktails and snacks to sumptuous four-course dinners – can be created by our team.
Fallow House
Our dedicated events space in the grounds of Estelle Manor, Fallow House is ready to host all manner of occasions…
Sitting on the west side of our 85-acre estate, conveniently placed between our Manor House and Eynsham Baths, it is the ideal location for larger groups with three meeting areas, including an intimate private dining room, and our grand room, The Chestnut, for the most generous of guest lists.
- 540 sq m / 5812 sq ft
- 100 pax standing
- 60 pax round tables
- 70 pax theatre style
- 40 pax cabaret style with stage
The Orangery
Situated in the Manor House, our stunning Orangery has south-facing views over the grounds. Hand-painted motifs are scattered across the walls and bleached original wood panelling creates a fresh and refined feel.
Seat up to 24 guests on one long table for a truly showstopping event, tailored to your needs from a leisurely lunch or a cosy, candlelit dinner.
- 50 sq m / 538 sq ft
- 24 pax seated dinner
The Manor Boardroom
The Manor Boardroom is a light-filled, comfortable space, with a club-like feel. Featuring wood panelling, an original marble fireplace and stunning views across the estate.
Including a screen for presentations, a private hallway with hanging space and its own bathroom, it’s an excellent space to host your next business meeting for a productive session.
- 46 sq m / 495 sq ft
- 12 pax Boardroom
The Billiards Private Dining Room
Our private dining space adjacent to The Billiards Room is an intimate spot, ideal for indulging in the restaurant’s traditional Chinese feasting menu.
Adorned with a malachite-inspired wallpaper and lit by Murano glass chandeliers, enjoy an exceptional supper with your closest of friends and family for a seamlessly special moment.
- 16 sq m / 172 sq ft
- 10 pax
The Billiards Room
The striking Billiards Room has limed plaster walls and serpent-shaped velvet banquettes in shades of Malachite green. Offering a menu of traditional Chinese dishes, the restaurant focuses on dim sum, roasted meats and fish.
Takeover The Billiards Room for private dining on an exceptional level, seating up to 44 guests across the space for a dazzling gathering.
- 98 sq m / 1055 sq ft
- 44 pax seated dinner
The Library
The house’s original library sits opposite the Living Room. A place to pause for a moment of calm, rows of shelves host books, curiosities and keepsakes.
A homely spot for a cocktail party around the fire or to reconvene with colleagues ahead of dinner, The Library beckons for the most elegant of soirées.
- 46 sq m / 495 sq ft
- 50 pax standing reception
The Potting Shed
A stone’s throw from The Glasshouse, with views across our beautiful production garden, The Potting Shed is our members’ café by day and a luscious spot for an elegant dinner celebration come the evening.
- 79 sq m / 850 sq ft
- 22 pax seated dinner
The Glasshouse
Surrounded by a walled garden, offering a natural source of heritage fruit and veg, The Glasshouse restaurant is a lush greenhouse filled with eclectic blooms and lanterns hanging overhead.
Tailored to your every need, choose whether to keep the typical restaurant set up or opt for a spectacular long table positioned in the centre of the space for a showstopping setting.
- 122 sq m / 1313 sq ft
- 70 pax existing layout
- 40 pax long table
Hollyhock
Nestled deep in the woodland, Hollyhock is a warm and comforting space designed for generous entertaining. A vaulted great room comes complete with a bar; an elegant spot for hosting guests.
A brilliant base for meetings, an intimate soirée, or a ‘chef at home’ private dinner, Hollyhock includes a full kitchen set-up and three breakout spaces, alongside a private outdoor terrace.
- 273 sq m / 2938 sq ft
- 16 pax Boardroom

